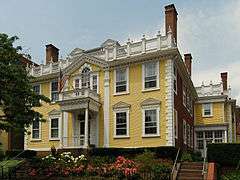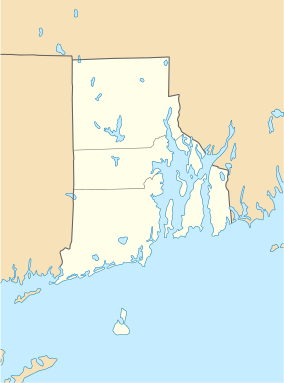Edward Dexter House
|
Edward Dexter House | |
 | |
  | |
| Location | Providence, Rhode Island |
|---|---|
| Coordinates | 41°49′37″N 71°24′15″W / 41.82694°N 71.40417°WCoordinates: 41°49′37″N 71°24′15″W / 41.82694°N 71.40417°W |
| Built | 1795 |
| Architect | Unknown |
| Architectural style | Georgian, Federal |
| Part of | College Hill Historic District (#70000019) |
| NRHP Reference # | 71000033 [1] |
| Significant dates | |
| Added to NRHP | June 21, 1971 |
| Designated NHLDCP | November 10, 1970 |
The Edward Dexter House is an historic house at 72 Waterman Street in the College Hill neighborhood of Providence, Rhode Island. It is a 2-1/2 story wood frame structure, built in 1795-97, with a hip roof topped by a square monitor. Its main facade is five bays wide, with the center bay flanked by two-story pilasters and topped by a small gable pediment. The well-preserved interior provided a template for an early-20th-century museum space designed by the Rhode Island School of Design to house a furniture collection donated by the house's then-owner, Charles Pendleton. The house is one of the few 18th-century houses in the city's College Hill neighborhood. It was originally located at the corner of George and Prospect Streets; in 1860 it was sawn in half and moved in sections to its present location.[2]
The house was listed on the National Register of Historic Places in 1971.[1]
See also
| Wikimedia Commons has media related to Edward Dexter House. |
References
- 1 2 National Park Service (2007-01-23). "National Register Information System". National Register of Historic Places. National Park Service.
- ↑ "NRHP nomination for Edward Dexter House" (PDF). Rhode Island Preservation. Retrieved 2014-10-11.
External links
- Historic American Buildings Survey (HABS) No. RI-15, "Edward Dexter House, 72 Waterman Street (moved from George Street), Providence, Providence County, RI", 7 photos, 53 measured drawings, 4 data pages, supplemental material