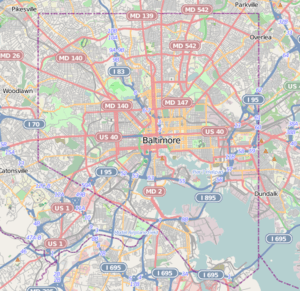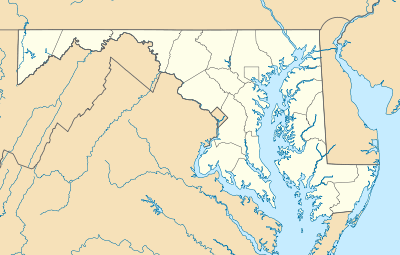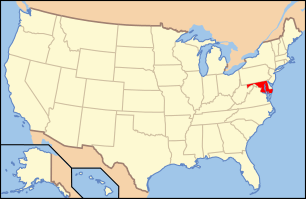Eastern Female High School
|
Eastern Female High School | |
|
Empty building in March 2012 | |
   | |
| Location | 249 Aisquith St., Baltimore, Maryland |
|---|---|
| Coordinates | 39°17′40″N 76°36′05″W / 39.2945°N 76.6014°WCoordinates: 39°17′40″N 76°36′05″W / 39.2945°N 76.6014°W |
| Area | 1.4 acres (0.57 ha) |
| Built | 1869 |
| Architect | Andrews, Col. R. Snowden |
| Architectural style | Italian Villa |
| NRHP Reference # | 71001035[1] |
| Added to NRHP | September 10, 1971 |
Eastern Female High School, also known as Public School No. 116, is a historic female high school located at Baltimore, Maryland, United States. It was built in 1869-1870 and is typical of the Italian Villa mode of late 19th-century architecture. It is a two-story brick structure that features a square plan, towers, and bracketing. Eastern Female High School was founded in 1844 and was one of the pioneer high schools in the country devoted to secondary education for women. It was designed by Baltimore architect Colonel R. Snowden Andrews (1830-1903). In 1907 the high school moved to larger quarters, and since then a grammar school has occupied the building.[2]
Eastern Female High School was listed on the National Register of Historic Places in 1971.[1]
References
- 1 2 National Park Service (2010-07-09). "National Register Information System". National Register of Historic Places. National Park Service.
- ↑ Mrs. Preston Parish (April 1971). "National Register of Historic Places Registration: Eastern Female High School" (PDF). Maryland Historical Trust. Retrieved 2016-04-01.
External links
- Eastern Female High School, Baltimore City, including undated photo, at Maryland Historical Trust

