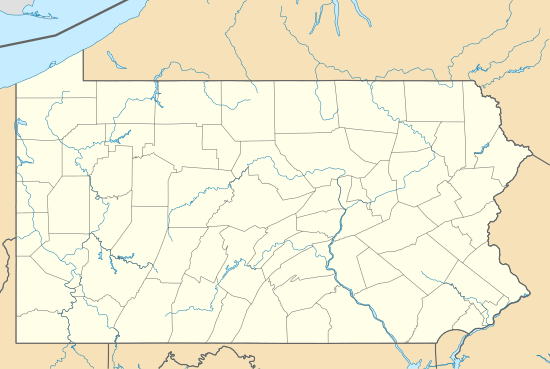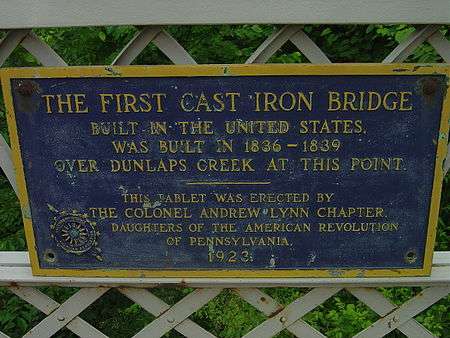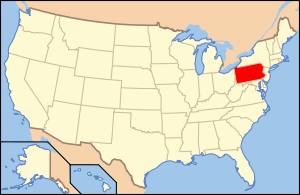Dunlap's Creek Bridge
| Dunlap's Creek Bridge | |
|---|---|
 | |
| Coordinates | |
|
Dunlap's Creek Bridge | |
  | |
| Coordinates | 40°1′18″N 79°53′17″W / 40.02167°N 79.88806°WCoordinates: 40°1′18″N 79°53′17″W / 40.02167°N 79.88806°W |
| NRHP Reference # | 78002398[2] |
| Added to NRHP | July 31, 1978 |
| Carries | National Road |
| Crosses | Dunlap's Creek |
| Locale | Brownsville, Pennsylvania |
| Characteristics | |
| Design | arch bridge |
| Material | cast iron |
| Longest span | 24.4 metres (80 ft)[3] |
| Number of spans | 1 |
| History | |
| Designer | Richard Delafield |
| Construction begin | 1836 |
| Construction end | 1839 |
File:Dunlap creek bridge jet lowe 1983.jpg
Dunlap's Creek Bridge was the first cast iron, metal arch bridge in the United States. It was designed by Richard Delafield and built by the United States Army Corps of Engineers.[4] Constructed from 1836 to 1839 on the National Road in Brownsville, Pennsylvania, it remains in use today. It is listed on the National Register of Historic Places and is a National Historic Civil Engineering Landmark (1978). It is located in the Brownsville Commercial Historic District and supports Market Street, the local main thoroughfare. Due to the steep sides of the Monongahela River valley, there is only room for two short streets parallel to the river's shore and graded mild enough to be comfortable to walk before the terrain rises too steeply for business traffic.

History
There have been four structures on this site. The first two collapsed in 1808 and 1820. The third, a wood-framed structure, needed replacement by 1832.[5]
This bridge is constructed using five parallel tubular ribs, each made of 9 elliptical segments to form the 80 feet (24 m) arch.[4]
See also
- List of bridges documented by the Historic American Engineering Record in Pennsylvania
- List of Registered Historic Places in Fayette County, Pennsylvania
- List of historic civil engineering landmarks
Notes
References
- ↑ The First Cast Iron Bridge: Historical Marker Database
- ↑ National Park Service (2008-04-15). "National Register Information System". National Register of Historic Places. National Park Service.
- ↑ Dunlap's Creek Bridge at Structurae
- 1 2 Jackson, Donald C. (1996). Great American Bridges and Dams. New York: Wiley. ISBN 0-471-14385-5.
- ↑ Murphy, Kevin (June 1984). "Dunlap's Creek Bridge" (PDF). Historic American Engineering Record. Washington, D.C.: Library of Congress. p. 1. Retrieved February 1, 2014.
- Vivian, Cassandra (2003). The National Road in Pennsylvania. Arcadia Publishing. pp. 85–86. ISBN 0-7385-1166-8.
External links
- Dunlap’s Creek Bridge: Historical Marker Database
- National Register nomination form
- Dunlap's Creek Bridge: History and Heritage of Civil Engineering
- Historic American Engineering Record (HAER) No. PA-72, "Dunlap's Creek Bridge, Spanning Dunlap's Creek, Brownsville, Fayette County, PA", 9 photos, 3 measured drawings, 25 data pages, 2 photo caption pages

