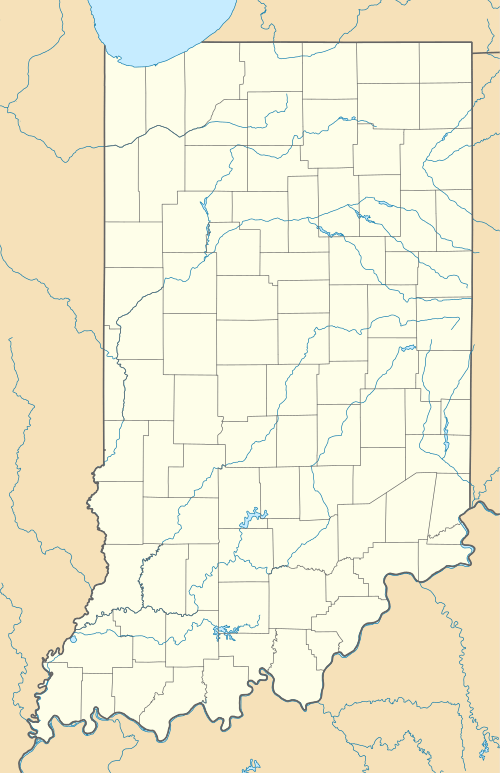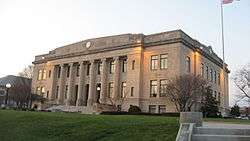Daviess County Courthouse (Indiana)
|
Daviess County Courthouse | |
|
Daviess County Courthouse, December 2011 | |
  | |
| Location | 200 E. Walnut St., Washington, Indiana |
|---|---|
| Coordinates | 38°39′32″N 87°10′22″W / 38.65889°N 87.17278°WCoordinates: 38°39′32″N 87°10′22″W / 38.65889°N 87.17278°W |
| Area | less than one acre |
| Built | 1927-1928 |
| Architect | Sutton, Byron; Routt, Lester W. |
| Architectural style | Classical Revival |
| NRHP Reference # | 08000916[1] |
| Added to NRHP | September 17, 2008 |
Daviess County Courthouse is a historic courthouse located at Washington, Daviess County, Indiana. It was built in 1927-1928 in the Classical Revival style. It is a two-story, rectangular brick building sheathed in Bedford limestone. It measures approximately 80 feet by 124 feet, and has a flat roof and slightly projecting colonnaded pavilions, one with six freestanding Ionic order columns. The original second floor courtroom was damaged by fire in 1985. Also on the property are the contributing soldiers memorial (1913) and flagpole (1929).[2]:5–6, 11
It was added to the National Register of Historic Places in 2008.[1]
References
- 1 2 National Park Service (2010-07-09). "National Register Information System". National Register of Historic Places. National Park Service.
- ↑ "Indiana State Historic Architectural and Archaeological Research Database (SHAARD)" (Searchable database). Department of Natural Resources, Division of Historic Preservation and Archaeology. Retrieved 2015-08-01. Note: This includes Joanne Raitz Stuttgen (May 2008). "National Register of Historic Places Inventory Nomination Form: Daviess County Courthouse" (PDF). Retrieved 2015-08-01. and Accompanying photographs.
| Wikimedia Commons has media related to Daviess County Courthouse (Indiana). |
This article is issued from Wikipedia - version of the 12/2/2016. The text is available under the Creative Commons Attribution/Share Alike but additional terms may apply for the media files.


