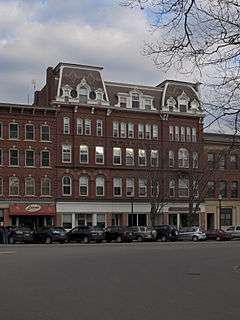Colony's Block
|
Colony's Block | |
 | |
  | |
| Location | 4-7 Central Square, Keene, New Hampshire |
|---|---|
| Coordinates | 42°56′2″N 72°16′39″W / 42.93389°N 72.27750°WCoordinates: 42°56′2″N 72°16′39″W / 42.93389°N 72.27750°W |
| Area | 0.2 acres (0.081 ha) |
| Built | 1870 |
| Built by | J. M. Buzzell |
| Architect | E. Boyden & Son |
| Architectural style | Second Empire |
| NRHP Reference # | 83001134[1] |
| Added to NRHP | March 24, 1983 |
Colony's Block is a historic commercial building at 4-7 Central Square in the heart of Keene, New Hampshire. The five story brick building was built in 1870 to a design by Worcester, Massachusetts architects E. Boyden & Son. The owners were Henry and Alfred T. Colony, whose family controlled the Cheshire Mills. The building is one of the most imposing buildings on Central Square, and is an elaborate example of Second Empire styling.[2]
The building was built together with the adjacent Bank Block. Also by the Boydens, it and the Colony were meant to be seen as a single structure. The Bank Block was altered in the twentieth century, attaining a more Colonial Revival appearance.[3][4]
The building was listed on the National Register of Historic Places in 1983.[1]
See also
References
- 1 2 National Park Service (2010-07-09). "National Register Information System". National Register of Historic Places. National Park Service.
- ↑ "NRHP nomination for Colony's Block" (PDF). National Park Service. Retrieved 2014-03-30.
- ↑ "Elbridge Boyden". Light 4 April 1891: 102.
- ↑ Tolles, Bryant F., Jr. New Hampshire Architecture: An Illustrated Guide. 1979.
