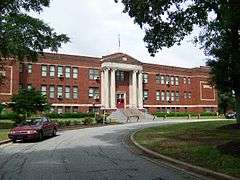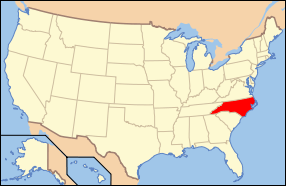Cliffside Public School
|
Cliffside Public School | |
|
Cliffside School, June 2013 | |
  | |
| Location | 1 N. Main St., Cliffside, North Carolina |
|---|---|
| Coordinates | 35°20′19″N 81°51′58″W / 35.33861°N 81.86611°WCoordinates: 35°20′19″N 81°51′58″W / 35.33861°N 81.86611°W |
| Area | 16 acres (6.5 ha) |
| Built | 1920, 1940-1941 |
| Architect | Asbury, Louis Humbert, Sr.; Draper, Earle Sumner |
| Architectural style | Classical Revival |
| NRHP Reference # | 97001667[1] |
| Added to NRHP | January 26, 1998 |
Cliffside Public School is a historic school complex located at Cliffside, Rutherford County, North Carolina. It was designed by noted architect Louis H. Asbury (1877-1975) and built in 1920-1921. It is a two-story on basement, "T"-plan, Classical Revival style terra cotta tile building sheathed in glazed brick. The front facade features a tetrastyle two-story portico of Indiana limestone. The vocational and physical education building, erected by the Work Projects Administration in 1940-1941. Also on the property are the contributing series of fieldstone masonry structures built in 1940-1941.It sits on landscaped grounds designed by Earle Sumner Draper.[2]
It was added to the National Register of Historic Places in 1998.[1]
References
- 1 2 National Park Service (2010-07-09). "National Register Information System". National Register of Historic Places. National Park Service.
- ↑ Davyd Foard Hood (n.d.). "Cliffside Public School" (pdf). National Register of Historic Places - Nomination and Inventory. North Carolina State Historic Preservation Office. Retrieved 2015-02-01.
This article is issued from Wikipedia - version of the 12/1/2016. The text is available under the Creative Commons Attribution/Share Alike but additional terms may apply for the media files.


