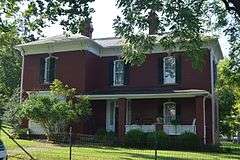Clerc-Carson House
|
Clerc-Carson House | |
|
Front of the house | |
  | |
| Location | 121 North St., Ripley, West Virginia |
|---|---|
| Coordinates | 38°49′10″N 81°42′31″W / 38.81944°N 81.70861°WCoordinates: 38°49′10″N 81°42′31″W / 38.81944°N 81.70861°W |
| Area | 1 acre (0.40 ha) |
| Built | c. 1880 |
| Architectural style | Italianate |
| NRHP Reference # | 92001482[1] |
| Added to NRHP | October 29, 1992 |
Clerc-Carson House is a historic home located at Ripley, Jackson County, West Virginia. It was built about 1880, and is a two-story two-story, asymmetrical, brick dwelling with a "T"-shaped plan in the Italianate style. It features a low hipped roof with wide eaves, eaves brackets and cornice dentils, and the original shutters in working order.[2]
It was listed on the National Register of Historic Places in 1992. It is located in the Ripley Historic District, listed in 2004.[1]
References
- 1 2 National Park Service (2009-03-13). "National Register Information System". National Register of Historic Places. National Park Service.
- ↑ Thomas Swift Landon (August 1992). "National Register of Historic Places Inventory Nomination Form: Clerc-Carson House" (PDF). State of West Virginia, West Virginia Division of Culture and History, Historic Preservation. Retrieved 2011-06-20.
This article is issued from Wikipedia - version of the 11/28/2016. The text is available under the Creative Commons Attribution/Share Alike but additional terms may apply for the media files.

