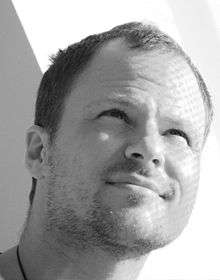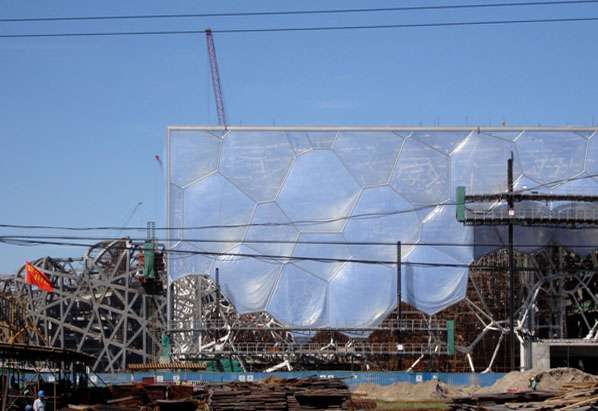Chris Bosse
| Chris Bosse | |
|---|---|
 | |
| Born |
September 30, 1971 Stuttgart, Germany |
| Nationality | German |
| Occupation | Architect |
| Awards |
2004 Venice Architecture Biennale Award, 2005 Interior Design Award, 2006 I. D. Annual Design Review USA 2006 IDEA Awards, Overall Winner 2007 Bulletin Smart 100 2007 SMH ‘People to watch’ 2008 AR Emerging Architects 2009 Interior Design award 2009 AAFAB AA London 2009 Cityscape Award Sustainability 2009 SMH Top 100 Most Influential 2009 jury at World Architecture Festival |
| Practice | Chris Bosse |
| Buildings |
Beijing National Aquatics Centre |

Chris Bosse is a German-born architect, resident in Sydney in Australia. He was a key designer of the Beijing National Aquatics Centre that was built for the 2008 Summer Olympics. Educated in Germany and Switzerland, he worked with several high-profile European architects before moving to Sydney.
For many years Bosse has based his work on the computational study of organic structures and resulting spatial conceptions. His research lies in the exploration of unusual structures pushing the boundaries of the traditional understanding of structure and architecture with digital and experimental formfinding. Chris Bosse's Masters’ degree dealt with the implementation of virtual environments into architecture.
The potential for naturally evolving systems such as snowflakes, spider webs and soap bubbles for new building typologies and structures informs Bosse’s work – the geometries in nature create both efficiency and beauty. But above all the human is the centre of his investigations.
Whilst Associate Architect with PTW, Bosse was a key designer of the Watercube for Beijing Olympics [winner of Atmosphere Award, 9th Venice Architecture Biennale] and was recognized in the 2007 AR Awards for Emerging Architecture, RIBA London.[1]
He co-founded LAVA the Laboratory for Visionary Architecture, with Tobias Wallisser and Alexander Rieck in 2007. LAVA has offices in Sydney, Stuttgart and Abu Dhabi As of 2010 Bosse works as an Adjunct Professor and Research Innovation fellow at the University of Technology Sydney (UTS) in Australia.
LAVA combines digital workflow, local solutions and the latest digital fabrication technologies with the aim of achieving MORE WITH LESS: more (architecture) with less (material/ energy/time/cost).
On October 7, 2008 at Dubai cityscape, Formula 1 driver Michael Schumacher and LAVA presented the design for The Michael Schumacher World Champion Tower (MSWCT), the first in a series of seven towers to be built worldwide.[2] "The Tower marks a departure from traditional architectural thinking", state the architects Chris Bosse and Tobias Wallisser. “Inspired by the geometrical order of a snowflake and the aerodynamics of a Formula 1 racing car, the tower encapsulates speed, fluid dynamics, future technology and natural patterns of organization”.
LAVA architects won the bid to design the city center for the sustainable eco-city Masdar in the United Arab Emirates (UAE) in 2010.[3] LAVA imagined an outdoor city-center based on traditional European public plazas that would encourage social interaction. However, Masdar’s arid climate leaves outdoor spaces subject to the blistering heat of the desert. To ameliorate this problem and create a comfortable place to gather and shop, the architects incorporated adaptive building technologies, and efficient use of energy and water — creating a rather dazzling sustainable city center. The project for the city centre includes a plaza, hotel, convention centre, entertainment and retail facilities. Masdar centre won the Special Award - Environmental Category in the 2009 Cityscape Dubai Awards.[4]
LAVA’s DIGITAL ORIGAMI TIGERS are currently traveling the world as part of the WWF year of the tiger campaign.[5]
‘Tower Skin’, a Zeroprize winning speculative proposal [6] for the UTS building in Sydney, re-purposes an inefficient and outdated building.[7] A simple, cost effective and easily constructed building skin transforms the identity, sustainability and interior comfort of an existing structure.
Other projects include architectural installation 'Green Void', in Sydney, furniture including Sherman Bibliotheca, Sydney, office screens for Schiavello and a desk light ‘Evolution’ for Wallpaper* and ‘Light Void’ for Artemide; the MTV Awards set in Sydney; Myer fashion show set; an origami emergency shelter; and a planned futuristic residence on a Beijing rooftop. LAVA's Martian Embassy in Sydney houses shop and writing classes for kids in an immersive space of oscillating plywood ribs integrating seating, counters and shelves and animated by red planet light and sound projections.[8] LAVA won [with DESIGNSPORT and JDAW] the international competition held by the Federal Sport Commission, Ethiopia to design a new FIFA and Olympic-standard 60,000 seat stadium and sports village in Addis Ababa. Construction commences in 2014.[9]
In 2012 Bosse won the '40 Under 40 Award' that recognises rising design stars under 40.[10]


External links
- LAVA website
- Digital Origami Exhibition 2007
- Interview on website of Cologne University
- Keynote address in Kuala Lumpur2004
- Chris on Poloxygen magazine
References
- ↑ http://www.architecturalreviewawards.com/271091
- ↑ http://www.thenational.ae/news/uae-news/schumacher-tower-project-breaks-ground-next-week
- ↑ "Archived copy". Archived from the original on 2009-10-03. Retrieved 2012-03-22.
- ↑ http://www.e-architect.co.uk/awards/cityscape_awards.htm
- ↑ http://www.worldarchitecturenews.com/index.php?fuseaction=wanappln.projectview&upload_id=14487
- ↑ http://reskinningawards.com/winners
- ↑ http://www.independent.co.uk/arts-entertainment/architecture/condom-architecture-1949391.html
- ↑ http://www.dezeen.com/2012/07/24/the-martian-embassy-by-lava-will-orourke-and-the-glue-society/
- ↑ http://www.khl.com/magazines/international-construction/detail/item76130
- ↑ http://www.perspectiveglobal.com/40-under-40/2012/architecture-interiors/?page=2