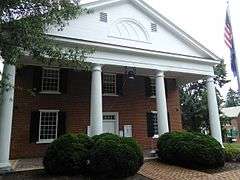Charlotte County Courthouse (Virginia)
|
Charlotte County Courthouse | |
|
The courthouse in September 2014 | |
 | |
| Location |
125 David Bruce Ave., Charlotte Court House, Virginia |
|---|---|
| Coordinates | 37°03′23″N 78°38′16″W / 37.0563°N 78.6377°WCoordinates: 37°03′23″N 78°38′16″W / 37.0563°N 78.6377°W |
| Area | 2 acres (0.81 ha) |
| Built | 1821-1823 |
| Architect | Jefferson, Thomas; Percival, John |
| Architectural style | Early Republic, Late Victorian, Roman Revival |
| NRHP Reference # | 80004178[1] |
| VLR # | 185-0001 |
| Significant dates | |
| Added to NRHP | May 7, 1980 |
| Designated VLR | February 19, 1980[2] |
The Charlotte County Courthouse is a historic county courthouse complex located at Charlotte Court House, Charlotte County, Virginia. It was built in 1821–1823, and is a brick, temple-form structure, measuring approximately 45 feet wide and 71 feet deep. It features a tetrastyle Tuscan order portico with whitewashed stuccoed columns. It is based on plans supplied by Thomas Jefferson and is a prototype for numerous Roman Revival court buildings erected in Virginia in the 1830s and 1840s. Also on the property is a two-story, three-bay, brick office building used as a law office and a late Victorian Clerk's office, with a distinctive entrance tower and arched entrance.[3]
It was listed on the National Register of Historic Places in 1980.[1] It is located in the Charlotte Court House Historic District.
References
- 1 2 National Park Service (2010-07-09). "National Register Information System". National Register of Historic Places. National Park Service.
- ↑ "Virginia Landmarks Register". Virginia Department of Historic Resources. Retrieved 5 June 2013.
- ↑ Virginia Historic Landmarks Commission Staff (February 1980). "National Register of Historic Places Inventory/Nomination: Charlotte County Courthouse" (PDF). Virginia Historic Landmarks Commission. and Accompanying four photos


