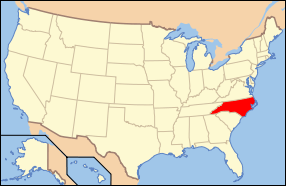Cameron Park Historic District
|
Cameron Park | |
  | |
| Location | Roughly bounded by Clark Ave., W. Peace and Saint Mary's Sts., College Pl., Hillsborough St. and Oberlin Rd., Raleigh, North Carolina |
|---|---|
| Coordinates | 35°47′07″N 78°39′29″W / 35.78528°N 78.65806°WCoordinates: 35°47′07″N 78°39′29″W / 35.78528°N 78.65806°W |
| Area | 105 acres (42 ha) |
| Architectural style | Bungalow/craftsman, Late Victorian, Colonial |
| MPS | Early Twentieth Century Raleigh Neighborhoods TR |
| NRHP Reference # | 85001673[1] |
| Added to NRHP | July 29, 1985 |
Cameron Park is a historic neighborhood just west of downtown Raleigh, North Carolina. It is one of three suburbs platted in the early 20th century. Development began along Hillsborough Street and moved north; a streetcar line along Hillsborough made the location especially appealing and convenient. Cameron Park's developers used restrictive deed covenants that set minimum house prices, created setbacks from the street, and excluded African Americans from living in the neighborhood (except as live-in domestic employees). Advertisements for Cameron Park openly recruited socially ambitious upper-middle class residents to the neighborhood, and land and house values were significantly higher than those of other early suburbs.
The neighborhood is architecturally varied, featuring Queen Anne and Colonial Revivals, large bungalows, and more eclectic styles like Georgian Revival, Tudor Revival, and Mission Revival. Despite the stylistic variety, houses were uniformly large and upscale for the era. Cameron Park was listed on the National Register of Historic Places in 1985 as a national historic district. It encompasses 274 contributing buildings and was developed between about 1910 and 1935.[2]
See also
References
- ↑ National Park Service (2010-07-09). "National Register Information System". National Register of Historic Places. National Park Service.
- ↑ unknown (n.d.). "Cameron Park" (pdf). National Register of Historic Places - Nomination and Inventory. North Carolina State Historic Preservation Office. Retrieved 2015-06-01.
External links
- National Register Historic Districts in Raleigh, North Carolina, RHDC
- Cameron Park Historic District, RHDC

