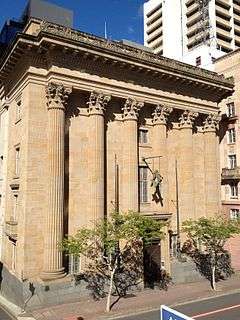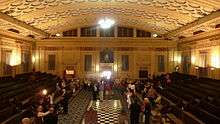Masonic Temple, Brisbane
| Masonic Memorial Temple | |
|---|---|
 Masonic Memorial Temple, Brisbane | |
| General information | |
| Type | Masonic Temple |
| Architectural style | Classical Revival |
| Location |
|
| Address | Ann Street, Brisbane |
| Construction started | 25 April 1928 |
| Inaugurated | 9 December 1930 |
| Cost | £103000 |
| Technical details | |
| Floor count | 4, plus 1 basement floors |
| Design and construction | |
| Architect | Lange Powell |
| Architecture firm | Atkinson, Powell and Conrad |
| Main contractor | Messrs George A Stronach and Son |
The Masonic Temple, Brisbane is a heritage-listed masonic temple located at 311 Ann Street, Brisbane City, Queensland, Australia.
History
Lange Powell was one of the sixteen architects elected to submit designs for the proposed Masonic Temple and in 1924, the plans were analyzed and before December 1927 plans for the Temple had been prepared by the Grand Architect, Lange L. Powell. He was then a member of the firm Atkinson, Powell and Conrad.[1]
Tenders were called on 12 March 1928 but the plans were drastically modified. The construction of the Masonic Temple commenced in May 1928. The total cost of the project summed up to £130,000 which included £7,000 for the land and £10,000 for furniture. Although the cost of the project was considered somewhat high, it was constructed to be able to take three more floors when this became necessary.[1]
Description

The Masonic Template is a four storey building built in the Classical Revival style.[2] It is constructed of reinforced concrete, brick, stone and marble.
Externally, the building is faced in sandstone and is classical in design. The base is in grey granite. At the front of the building, there are six Corinthian columns, each five feet in diameter at the base. The position of the entrance door is rather unfortunate as it cuts into the columns rather than coming between them. The entrance floor is in marble mosaic and this leads to a circular shrine surrounded by Doric columns and the floor pattern is star shaped with an urn of remembrance mounted on a black marble base in the centre of the floor. The offices, library and museum open off the circular vestibule. Two marble staircases lead to the upper floors. The handrail is timber supported on an attractive wrought iron balustrade and the corridors have parquetry floors. There are four lodge rooms on the first floor with corresponding supper rooms above.[1]
The Grand Hall occupies almost all of the third (top) floor and is reputed to be the finest of its kind in Australia. The organ chamber claims twenty eight feet of this floor space and in front of it is a gallery seating twenty two choir members. The hall seats one thousand two hundred people. The walls have been rendered and given a sand float to give the appearance of sand stone. The interior wall decoration is simple, but there is a beautifully curved vaultedcoffered ceiling lightly decorated in blue and gold. It is used for many masonic ceremonies including Grand Installations.[1][3]
The furniture throughout is Silky Oak, maple and Cedar from Queensland.[1]
The pipe organ was supplied by Messrs. B.B. Whitehouse and company.[1][4]
Heritage listing
The temple was added to the Queensland Heritage Register on 21 October 1992.[3]
References
- 1 2 3 4 5 6 'Lange L. Powell, Architect', Kerr, Margaret F.; pgs: 29-33, Faculty of Architecture, University of Queensland, February 1957
- ↑ "Masonic Memorial Template" (PDF). Brisbane Open House. Retrieved 13 January 2014.
- 1 2 "Masonic Temple (entry 600074)". Queensland Heritage Register. Queensland Heritage Council. Retrieved 13 January 2014.
- ↑ "Masonic Temple, Ann Street, Brisbane". Organ Historical Trust of Australia. Retrieved 13 January 2014.
| Wikimedia Commons has media related to Masonic Memorial Temple, Brisbane. |
Coordinates: 27°27′54″S 153°01′40″E / 27.46501°S 153.02788°E