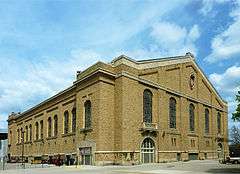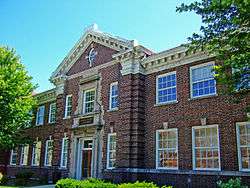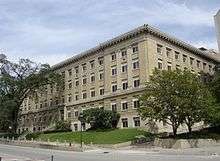Arthur Peabody
Arthur Peabody (November 16, 1858 – September 6, 1942) was the campus architect for the University of Wisconsin–Madison from 1905 to 1915.
Peabody was born in Eau Claire, Wisconsin.[1] He graduated from the University of Illinois in 1882.[1] He became the state architect of Wisconsin in 1915. He designed or directed a number of Madison landmarks, including the Wisconsin State Office Building and the Memorial Union.[1] He died in Madison, Wisconsin on September 6, 1942.[1]
List of buildings designed or overseen
- Hydraulics Laboratory, UW-Madison, now the Water Science and Engineering Laboratory, 660 N. Park Street (1906)[2]
- additions to Bascom Hall, UW-Madison, 500 Lincoln Drive (1906-1907, and 1924)
- Old Agronomy Building, UW-Madison, now Agricultural Journalism, 440 Henry Mall (1907)[3]
- Agricultural Engineering Building, UW-Madison, 460 Henry Mall (1907)[4]
- Stock Pavilion, UW-Madison, 1675 Linden Drive (1908)
- Litter Shed addition to the Dairy Barn, UW-Madison, 1915 Linden Drive (1908)[5]
- Central Heating Station, UW-Madison, now the Service Building Annex, 1225 University Avenue (1908)[6]
- Forest Products Laboratory, UW-Madison, now the Materials Science & Engineering Building, 1509 University Avenue (1909)
- Lathrop Hall, UW-Madison, 1050 University Avenue (1909)
- Dairy Annex, UW-Madison, now Hiram Smith Hall Annex, 1555 Observatory Drive (1909)
- Birge Hall, UW-Madison, 430 Lincoln Drive (1910)
- additions to the Armory, UW-Madison, 716 Langdon Street (1911)
- additions to Chamberlin Hall, UW-Madison, 1150 University Avenue (1912)
- Home Economics Building, UW-Madison, now the Human Ecology Building, 1300 Linden Drive (1912)
- Agricultural Chemistry Building, UW-Madison, now the Biochemistry Building, 420 Henry Mall (general contractor of a Laird and Cret design) (1912)[7]
- Barnard Hall, UW-Madison,970 University Avenue (supervisor of Laird and Cret design) (1912)[8]
- additions to State Historical Society of Wisconsin building, 816 State Street (1912)
- Adams County Courthouse, 402 Main Street, Friendship, Wisconsin (1914)
- Sterling Hall, UW-Madison, 475 N. Charter Street (1915)[9]
- setting for statue of Abraham Lincoln atop Bascom Hill, UW–Madison (1916)
- Camp Randall Field House, UW-Madison, 1450 Monroe Street (1916-1930)
- Infirmary, UW-Madison, now the School of Social Work Building, 1350 University Avenue (with Ferry and Clas) (1918, addition 1930)[10]
- Bradley Memorial Hospital, UW-Madison, now the Bradley Memorial Building, 1215 Linden Drive (1918-1920)[11]
- additions to North Hall, UW-Madison, 1050 Bascom Mall (1919)
- Wisconsin General Hospital, now the UW-Madison Medical Sciences Center, 1300 University Avenue (1924)[1]
- Memorial Union, UW-Madison, 800 Langdon Street (1925)[1]
- Van Hise Dormitories, UW-Madison: Tripp Hall, Adams Hall, and the Van Hise Refectory, now Carson Gulley Hall; 1510, 1520, and 1515 Tripp Circle (1926)
- St. Andrew's Episcopal Church, 1833 Regent Street (1927)
- Mechanical Engineering Building, UW-Madison, 1513 University Avenue (1930-1931)
- Wisconsin State Office Building, 1-29 W. Wilson Street (1932)[1]
- Urben House, Mendota Mental Health Institute (1932)
- Carillon Tower, UW-Madison, 1180 Observatory Drive (1934)[12]
References
- 1 2 3 4 5 6 7 "State Architect Dies". Ironwood Daily Globe. September 8, 1942. p. 1. Retrieved June 23, 2016 – via Newspapers.com.

- ↑ "Archived copy" (PDF). Archived from the original (PDF) on 2010-06-10. Retrieved 2007-03-30.
- ↑ "Archived copy" (PDF). Archived from the original (PDF) on 2010-06-10. Retrieved 2007-03-30.
- ↑ "Archived copy" (PDF). Archived from the original (PDF) on 2010-06-10. Retrieved 2007-03-30.
- ↑ http://www.madisontrust.org/news/dairybarn_alanen.pdf
- ↑ "Archived copy" (PDF). Archived from the original (PDF) on 2010-06-10. Retrieved 2007-03-30.
- ↑ "Archived copy" (PDF). Archived from the original (PDF) on 2010-06-10. Retrieved 2007-04-01.
- ↑ "Archived copy" (PDF). Archived from the original (PDF) on 2010-06-10. Retrieved 2007-04-01.
- ↑ "Archived copy" (PDF). Archived from the original (PDF) on 2010-06-10. Retrieved 2007-04-01.
- ↑ "Archived copy" (PDF). Archived from the original (PDF) on 2010-06-10. Retrieved 2007-04-01.
- ↑ "Archived copy" (PDF). Archived from the original (PDF) on 2010-06-10. Retrieved 2007-04-01.
- ↑ "Archived copy" (PDF). Archived from the original (PDF) on 2010-06-10. Retrieved 2006-03-15.
- "A Firm Foundation," Wisconsin State Journal, Sept. 3, 2000, pp. 1F & 5F.
- "The Buildings of the University of Wisconsin–Madison", Jim Feldman (1997, University of Wisconsin–Madison Archives) Online version
- American Architects biography
External links
Gallery
-

Agricultural Engineering
-

Biochemistry Building
-

Birge Hall
-

Carillon Tower
-

Field House
-

Lathrop Hall
-

Materials Science & Engineering Building
-

Memorial Union
-

Sterling Hall
-

Stock Pavilion
-

Urben House
-

Wisconsin State Office Building
This article is issued from Wikipedia - version of the 11/8/2016. The text is available under the Creative Commons Attribution/Share Alike but additional terms may apply for the media files.