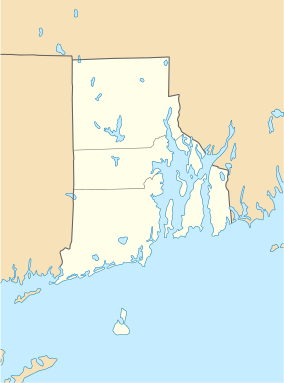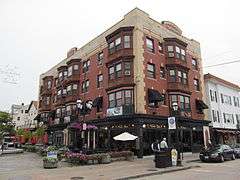A.F. Cappelli Block
|
A. F. Cappelli Block | |
|
A.F. Cappelli Block | |
  | |
| Location | Providence, Rhode Island |
|---|---|
| Coordinates | 41°49′24″N 71°25′38″W / 41.82333°N 71.42722°WCoordinates: 41°49′24″N 71°25′38″W / 41.82333°N 71.42722°W |
| Built | 1909 |
| Architect | Unknown |
| Architectural style | No Style Listed |
| NRHP Reference # | 80000090 [1] |
| Added to NRHP | March 3, 1980 |
The A.F. Cappelli Block is a historic mixed-use commercial and residential building at 263 Atwells Avenue, facing DePasquale Plaza in the Federal Hill neighborhood of Providence, Rhode Island. It is a four-story brick structure, with two storefronts on the ground floor, and residential units on the upper floors. It is faced in red brick, with tan bricks at the corners giving it a quoined appearance. The store fronts feature original cast iron finishes. It was built in 1909 by Antonio Cappelli, and was (then as now) one of the tallest buildings in the Federal Hill area.[2]
The block was listed on the National Register of Historic Places in 1980.[1]
See also
References
- 1 2 National Park Service (2007-01-23). "National Register Information System". National Register of Historic Places. National Park Service.
- ↑ "NRHP nomination for A.F. Cappelli Block" (PDF). Rhode Island Preservation. Retrieved 2014-10-09.
This article is issued from Wikipedia - version of the 11/26/2016. The text is available under the Creative Commons Attribution/Share Alike but additional terms may apply for the media files.
