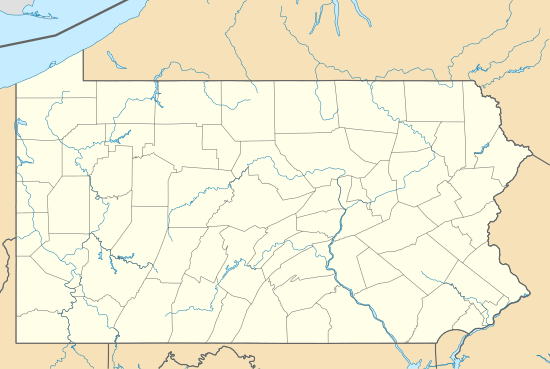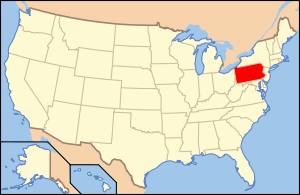A.W. Buck House
|
A. W. Buck House | |
|
The A. W. Buck House, September 2014 | |
  | |
| Location | 615 N. Center St., Ebensburg, Pennsylvania |
|---|---|
| Coordinates | 40°29′17″N 78°40′22″W / 40.48806°N 78.67278°WCoordinates: 40°29′17″N 78°40′22″W / 40.48806°N 78.67278°W |
| Area | less than one acre |
| Built | 1889 |
| Architectural style | Queen Anne |
| NRHP Reference # | 95000521[1] |
| Added to NRHP | May 12, 1995 |
A. W. Buck House is a historic home located at Ebensburg, Cambria County, Pennsylvania. It was built in 1889, and is a high style Queen Anne style dwelling. A two-story wing with end tower was built in 1903. It is a 2 1/2-story, three-bay brick building. It features an eight sided, three-story tower and a wrap-around porch. It was originally built as a private residence. In 1923, it was purchased by the Roman Catholic Diocese of Altoona-Johnstown as a convent for the Sisters of St. Joseph.
In 1990, it was sold to the Cambria County Historical Society and is operated as a local history museum.[2]
It was added to the National Register of Historic Places in 1995.[1]
References
- 1 2 National Park Service (2010-07-09). "National Register Information System". National Register of Historic Places. National Park Service.
- ↑ "National Historic Landmarks & National Register of Historic Places in Pennsylvania" (Searchable database). CRGIS: Cultural Resources Geographic Information System. Note: This includes Christine A. Goch and Jonathan Daily (December 1993). "National Register of Historic Places Inventory Nomination Form: A. W. Buck House" (PDF). Retrieved 2011-12-06.
External links
This article is issued from Wikipedia - version of the 11/28/2016. The text is available under the Creative Commons Attribution/Share Alike but additional terms may apply for the media files.

