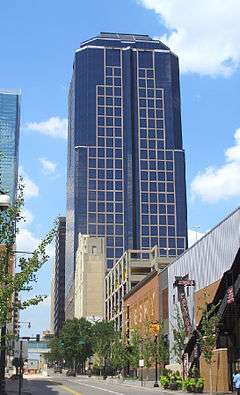1201 Walnut
| 1201 Walnut | |
|---|---|
 | |
| General information | |
| Status | Complete |
| Type | Office |
| Location | 1201 Walnut Street, Kansas City, Missouri |
| Coordinates | 39°05′58″N 94°34′55″W / 39.09956°N 94.58194°WCoordinates: 39°05′58″N 94°34′55″W / 39.09956°N 94.58194°W |
| Owner | Copaken, White & Blitt |
| Height | |
| Roof | 130.1 m (427 ft)[1] |
| Technical details | |
| Floor count | 30 |
| Floor area | 44,593 m2 (480,000 sq ft) |
| Lifts/elevators | 13 |
| Design and construction | |
| Architect | HNTB |
The 1201 Walnut Building is a Skyscraper located in Downtown Kansas City, Missouri, USA, built by HNTB Architects in 1991. Found at the intersection of 12th and Walnut streets, it is the eighth tallest habitable structure in the Kansas City Metropolitan Area, and the twelfth tallest habitable structure in Missouri, at 427 feet. The exterior is made of mostly dark colored glass, and granite panels, and is very close the new Sprint Center and Power & Light District, part of the redevelopment of downtown Kansas City. The glass look helps to further the glass-theme that the Sprint Center, H&R Block Building, and the Kansas City Star printing press have. In late 2010, building tenant Stinson Morrison Hecker, LLP acquired the rights to place a large sign and corporate logo atop the southern face of the building.
References
- Sources
- American Institute of Architects Guide to Kansas City Architecture & Public Art. (Copyright 2000). American Institute of Architects/KC. Retrieved August 11, 2007. (Page 30, Number 42)